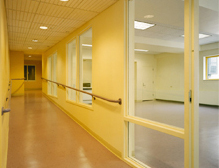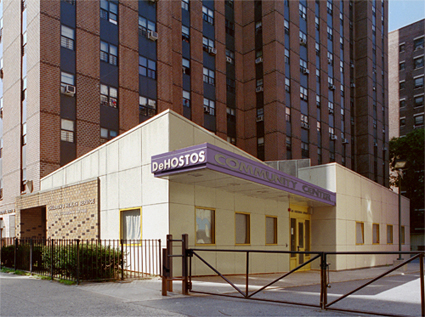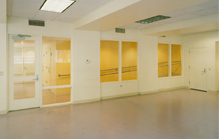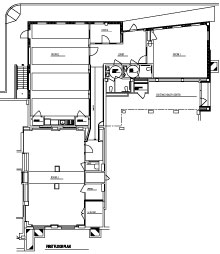



Adaptive-reuse and addition for a new community center / Completion 1999
James McCullar & Associates worked in association with Julie Holm of the New York City Housing Authority Design Department for completion of a new center for teenagers in the upper west side of Manhattan. The sculptural addition to an high rise housing development was created by an addition within the parking lot area and the adaptive reuse of existing residential spaces. The program includes a Multi-Purpose Room, Game and Club Rooms, and administrative areas. The exterior is clad in porcelain enamel panels to contrast with the existing brick buildings, and glass is used at partitions to unify the interior spaces.
